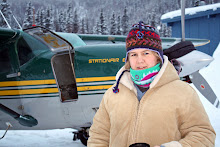


Here are a few pictures of the rental house. It is a split level with 3 good size bedro
 oms upstairs and a small (very) bedroom downstairs off the family room. We’ve decided to use the downstairs bedroom for a playroom for Alicia and have everyone sleep upstairs. Alicia will sleep in our room for the coming year. The two older kids have good size rooms across the hall from ours. There is also a master bath and a main bathroom. Then downstairs there is a ½ bath.
oms upstairs and a small (very) bedroom downstairs off the family room. We’ve decided to use the downstairs bedroom for a playroom for Alicia and have everyone sleep upstairs. Alicia will sleep in our room for the coming year. The two older kids have good size rooms across the hall from ours. There is also a master bath and a main bathroom. Then downstairs there is a ½ bath.In the family room there is a bar and a fireplace. There is another stone fireplace in the very large living/dining room upstairs. The kitchen with its breakfast bar is adjacent to the dining area. A large wraparound deck is accessed via a sliding door off the dining area in the back of the house. In the kitchen are a dishwasher, trash compactor, built-in microwave and traditional oven, and a gas stovetop with a built-in grill and downdraft exhaust. The kids are particularly
 happy about the dishwasher.
happy about the dishwasher.The house also has an oversized, heated 2-car garage which Stephen is particularly pleased with. I’m happy with the large kitchen and just the overall space in the house and its layout. Oh, the downstairs also has a laundry/utility room that’s a good size.
The house meets all of our requirements which were as follows:
--Sufficient bedrooms and at least 2 full baths.
--Separate family room
--Ample space for pets (the house is on 1.25 acres with a dog pen)

--Chugiak High School district
--Garage of some sort, preferably 2-car
FYI: If folks come for a visit, we can easily turn the downstairs bedroom into guest quarters for the duration of your stay! We are now the proud owners of 3 queen size airmattresses…. Plus the fold out couch will be right there in the family room.
 This is the upstairs living room.
This is the upstairs living room.


2 Comments:
That's our motive! If we're going to be cooped up in a house all long winter... a little extra space is a good thing!
Okay, I'll take some pictures of the "neighborhood". I'll try to post them tomorrow....
Post a Comment
<< Home